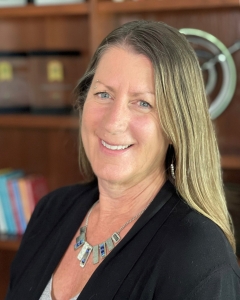For Sale: Minnetonka MLS# 6628846














































Active
$224,900
Condo/Townhome: Side x Side
2 br • 2 ba • Built 1987
1,095 sqft
Hopkins schools
MLS# 6628846

Ask Suzanne:
Ask the Agent℠
Thank You!
An agent will be in contact with you soon to answer your question.
Property Description
Welcome home — a blend of comfort, style, and prime location! Step inside to an open, airy main level, featuring a versatile bedroom or office space framed by elegant French doors. The half bath and a spacious kitchen with granite countertops, stainless steel appliances, and open views to both the cozy living room and outdoor patio make this home ideal for relaxation and entertaining alike. Ample natural light streams through every corner, giving the space a warm, welcoming glow.
You'll appreciate the modern updates, including durable LVP Life Proof flooring (2018), a new furnace (2018), A/C (2019), and an inviting paver patio (2022).
Head upstairs to find a spacious primary suite, complete with a skylit full bath and convenient laundry. Every detail has been thoughtfully considered for an easy, enjoyable living experience.
And this home’s unbeatable location brings it all together! Close proximity to local favorites like YoYo Donuts, vibrant coffee shops, and a nearby dog park. Just minutes from Lone Lake Park, you’ll enjoy trails, fishing spots, pickleball courts, and more. Plus, the soon-to-be-completed light rail at 62/Shady Oak means easier access to even more of the Twin Cities.
This home truly has it all—modern features, fantastic updates, and a location that’s hard to beat. Come see for yourself!
Listing
Listing Status:
Active
Contingency:
None
List Price:
$224,900
Price per sq ft:
$205
Property Type:
Condo/Townhome
City:
Minnetonka
Garage Spaces:
2
County:
Hennepin
Year Built:
1987
State:
MN
Property Style:
Side x Side
Zip Code:
55343
Subdivision Name:
Condo 0358 Beachside Court Homes
Interior
Bedrooms:
2
Bathrooms:
2
Finished Area:
1,095 ft2
Living Area:
1,095 ft2
Common Wall:
Yes
Appliances Included:
- Dishwasher
- Dryer
- Gas Water Heater
- Range
- Refrigerator
- Washer
- Water Softener Owned
Basement Details:
None
Exterior
Stories:
Two
Garage Spaces:
2
Garage Size:
400 ft2
Air Conditioning:
Central Air
Foundation Size:
720 ft2
Handicap Accessible:
None
Heating System:
Forced Air
Parking Features:
Detached
Unit Amenities:
- French Doors
- Hardwood Floors
- In-Ground Sprinkler
- Natural Woodwork
- Patio
- Porch
- Washer/Dryer Hookup
Exterior Material:
Metal Siding
Rooms
Full Baths:
1
Half Baths:
1
| Upper Level | Size | Sq Ft |
|---|---|---|
| Bedroom 2 | 14 x 12 | 168 |
| Main Level | Size | Sq Ft |
|---|---|---|
| Living Room | 19 x 13 | 247 |
| Dining Room | — | — |
| Kitchen | 12 x 10 | 120 |
| Bedroom 1 | 13 x 10 | 130 |
Lot & Land
Geolocation:
44.902565, -93.424545
Lot Dimensions:
Common
Restrictions:
- Mandatory Owners Assoc
- Pets - Breed Restriction
- Pets - Cats Allowed
- Pets - Dogs Allowed
- Pets - Number Limit
- Pets - Weight/Height Limit
- Rental Restrictions May Apply
Zoning:
Residential-Single Family
Schools
School District:
270
District Phone:
952-988-4000
Financial & Taxes
Tax Year:
2024
Annual Taxes:
$2,389
Lender-owned:
No
Assessment Pending:
No
Taxes w/ Assessments:
$2,389
Association Fee Required:
Yes
Association Fee:
$529
Association Fee Frequency:
Monthly
Association Fee Includes:
- Hazard Insurance
- Lawn Care
- Maintenance Grounds
- Maintenance Structure
- Sewer
- Snow Removal
- Trash
Association Company:
Association One
Association Company Number:
833-737-8663
Units
Unit Number:
602
Miscellaneous
Fuel System:
Natural Gas
Sewer System:
City Sewer/Connected
Water System:
City Water/Connected
Mortgage Calculator
Use this calculator to estimate your monthly mortgage payment, including taxes and insurance. Simply enter
the price of the home, your down payment and loan term. Property taxes are based on the last
known value for this property or 0.012 of property
price when data is unavailable. Your interest rate and insurance rates will vary based on
credit score, loan type, etc.
This amortization schedule shows how much of your monthly payment will go towards the principle and how
much will go towards the interest.
| Month | Principal | Interest | P&I | Balance |
|---|---|---|---|---|
| Year | Principal | Interest | P&I | Balance |
Local Home Mortgage Professionals
Listing provided by RMLS,
courtesy of Keller Williams Integrity Realty.
Disclaimer: The information contained in this listing has not been verified by TheMLSonline.com and should be verified by the buyer.
Disclaimer: The information contained in this listing has not been verified by TheMLSonline.com and should be verified by the buyer.



